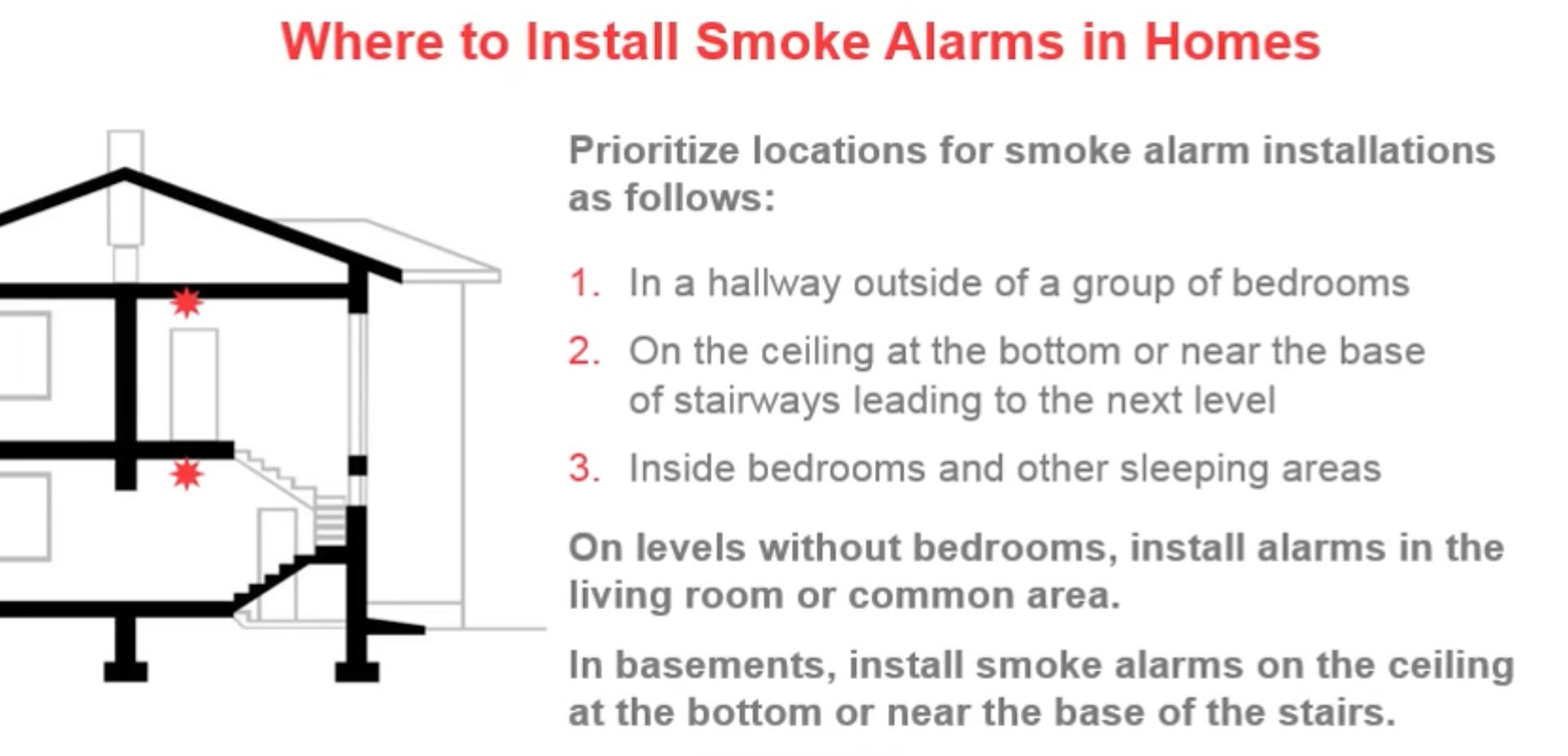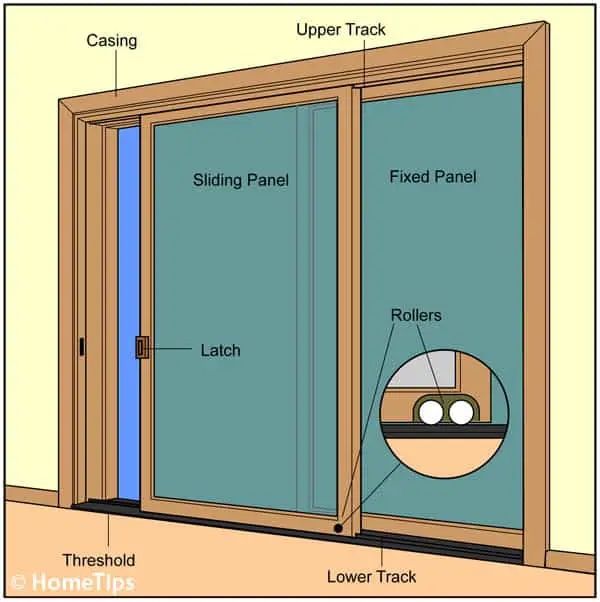Occupancy Standards
What is considered a reasonable occupancy standard?

The Fair Housing Act specifically allows housing providers to adhere to reasonable local, State, or Federal restrictions regarding the maximum number of occupants permitted to occupy a dwelling (42 U.S.C. 3607(b)(1)).
These restrictions often appear in property maintenance codes, and take into account factors such as the number and size of sleeping areas or bedrooms, living rooms, and dining rooms, and/or the overall configuration of the unit. If a housing provider allows fewer occupants than would be allowed under the applicable code without just cause, then it could be challenged as discrimination against families with children.
Fair housing is the right to choose housing free from unlawful discrimination. Federal, state and local fair housing laws protect people from discrimination in housing transactions such as rentals, sales, lending, and insurance. http://www.fhcwm.org/whatisfairhousing
The Hawaii Housing Code: Chapter 27, Space and Occupancy Standards is listed below for room dimensions. Room dimensions are a key factor in determining how many occupants can live/sleep in a room.
https://www.honolulu.gov/rep/site/ocs/roh/ROHChapter27.pdf
Sec. 27-4.3 Room dimensions.
(a) Ceiling Heights.
(1) Habitable space shall have a ceiling height of not less than seven feet six inches except as otherwise permitted in this section. Kitchens, halls, bathrooms and toilet compartments may have a ceiling height of not less than seven feet measured to the lowest projection from the ceiling. Where exposed beam ceiling members are spaced at less than 48 inches on center, ceiling height shall be measured to the bottom of these members. Where exposed beam ceiling members are spaced at 48 inches or more on center, ceiling height shall be measured to the bottom of the deck supported by these members, provided that the bottom of the members is not less than seven feet above the floor.
(2) If any room in a building has a sloping ceiling, the prescribed ceiling height for the room is required in only one-half the area thereof. No portion of the room measuring less than five feet from the finished floor to the finished ceiling shall be included in any computation of the minimum area thereof.
(3) If any room has a furred ceiling, the prescribed ceiling height is required in two-thirds the area thereof, but in no case shall the height of the furred ceiling be less than seven feet.
(4) Projections may be permitted to project below the ceiling provided the clearance is not less than six feet six inches.
(b) Floor Area. Every dwelling unit and congregate residence shall have at least one room for living purposes which shall have not less than 120 square feet of floor area. Other habitable rooms except kitchens shall have a floor area of not less than 70 square feet. Where more than two persons occupy a room used for sleeping purposes the required floor area shall be increased at the rate of 50 square feet for each occupant in excess of two.
EXCEPTION: Nothing in this section shall prohibit the use of an efficiency dwelling unit meeting the following requirements:
(1) The unit shall have a living room of not less than 220 square feet of floor area. An additional 100 square feet of floor area shall be provided for each occupant of such unit in excess of two.
(2) The unit shall be provided with a separate closet.
(3) The unit shall be provided with a kitchen sink, cooking appliance and refrigeration facilities, each having a clear working space of not less than 30 inches in front. Light and ventilation conforming to this code shall be provided.
(4) The unit shall be provided with a separate bathroom containing a water closet, lavatory, and bathtub or shower.
(c) Width. Habitable rooms, other than kitchens, shall not be less than seven feet in any dimension. No water closet space shall be less than 30 inches in width. There shall be not less than 24 inches of clear space in front of each water closet stool and when sliding doors are not used, a door swing of not less than 90 degrees shall be provided for in front of each water closet stool.
You can find more information on the fair housing website and they have a nice floor plan square footage calculator as well hat. you can download in excel and the formulas are built in. You just enter the size of the room.
http://www.fhcwm.org/occupancy
http://www.fhcwm.org/uploads/files/reports/Guide_to_Determining_Occupancy_Standards_FINAL.pdf
Make sure you don’t discriminate based on Familial Status. Best thing to do is to consult your attorney.












